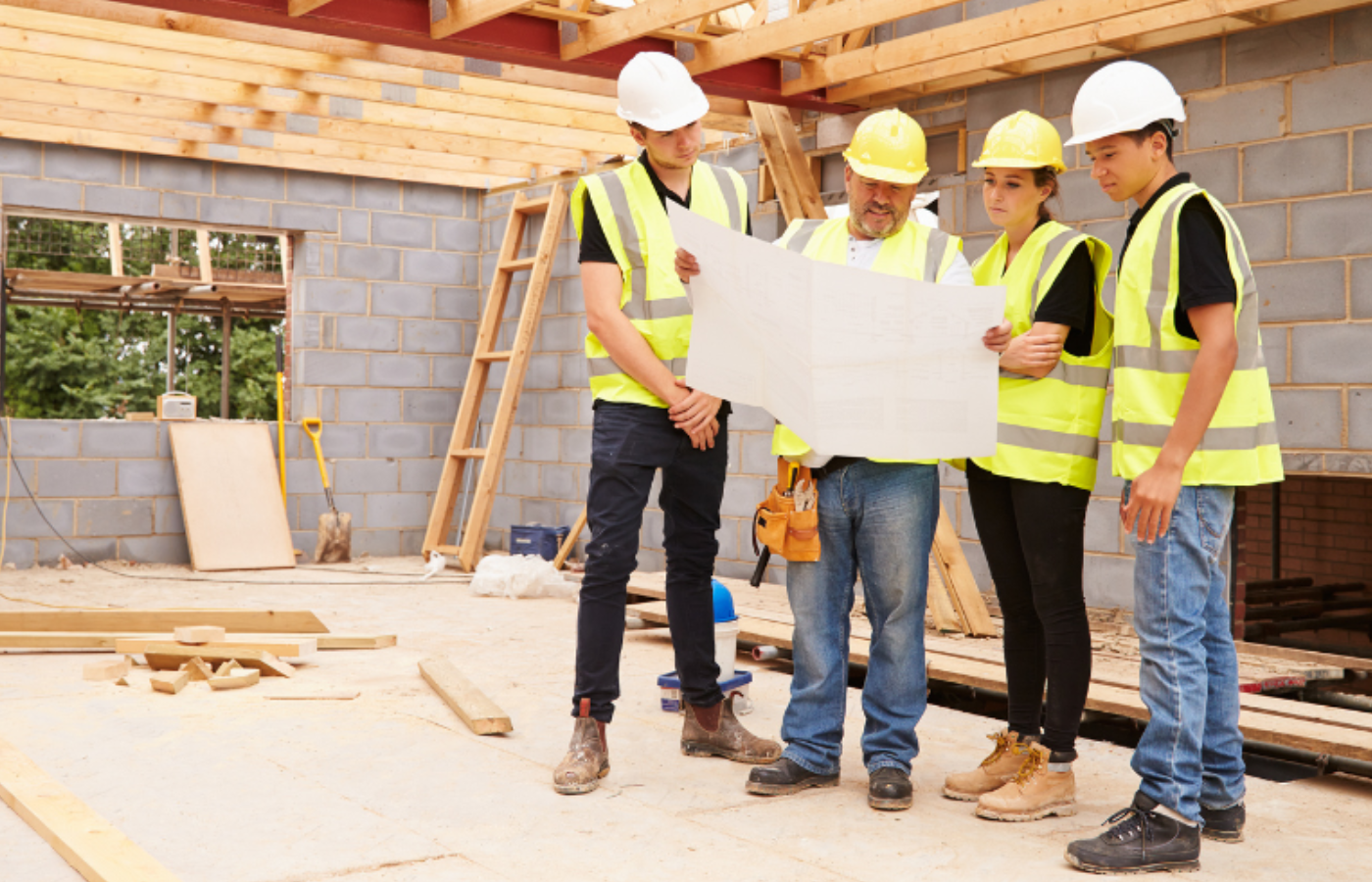Regardless of whether you are choosing underfloor insulation for a new build or the…
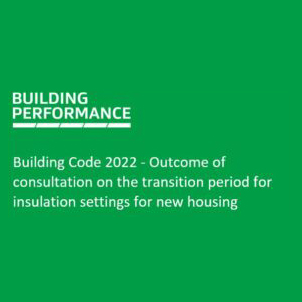
New Introduction of Insulation Guidelines Latest Update 15 July
In Nov 2021, MBIE issued the Acceptable Solution H1/AS1 Fifth Edition and Verification Method H1/VM1 Fifth Edition.
These documents outline compliance pathways to meet minimum insulation requirements for new housing set out in clause H1 Energy Efficiency of the New Zealand Building Code.
While there is support for these changes, which will deliver warmer, drier and healthier homes that generate carbon savings through this energy efficiency. Some key stakeholders within the sector raised concerns that the original timeframes set out for implementing the new insulation requirements were not feasible to achieve. MBIE sought to understand the scale of issues facing the sector and how these might be alleviated before consulting on a recommended option to extend the transition period for these requirements by 6 months Outcome of the consultation
Following the public consultation, MBIE has made the decision to extend the time to comply with new wall, floor, and roof insulation requirements in new homes by a further six months to 1 May 2023. However, window and door insulation requirements will continue to see a staged implementation process.
For windows and doors, construction in the upper North Island (climate zones 1-2) will keep to the previous timeline, requiring an interim minimum R value of 0.37 by 3 November 2022, and further requiring a minimum R value of 0.46 by 2 November 2023. Construction in the rest of the country (climate zones 3-6) will now also have an interim increase.
These zones will be required to reach a minimum R value of 0.37 for all windows and doors by 3 November 2022, and increase this to R0.46 (zones 3-4) and R0.50 (zones 5-6) six months later, on 1 May 2023. By 2 November 2023, windows and doors in new housing will be required to meet the increase performance levels for all parts of the country.
Amended Fifth Editions of Acceptable Solution H1/AS1 and Verification Method H1/VM1 will be published in August 2022. However, the higher insulation requirements can still be used today to demonstrate compliance with the Building Code, and anyone able to build houses to the newer insulation standards is strongly encouraged to do so, as they will be warmer, drier, healthier, and cheaper to heat.
EXPOL can manufacture all products specified within the new regulations. If you require more information about these or want to order them please ask our sales or ordering team.
MBIE is expanding the number of climate zones used in the insulation requirements from 3 to 6. This will allow the insulation requirements to better reflect the different temperatures experienced in each zone.
The new climate zones follow territorial authority (local government) boundaries. In the consultation submissions, two district councils (Waitaki and Rangitīkei) requested their region be split into two climate zones to reflect the differences between alpine and coastal areas. We have listened to this feedback and have updated this into the climate zone map (Figure 1.1).
FIGURE 1.1: New climate zones for New Zealand
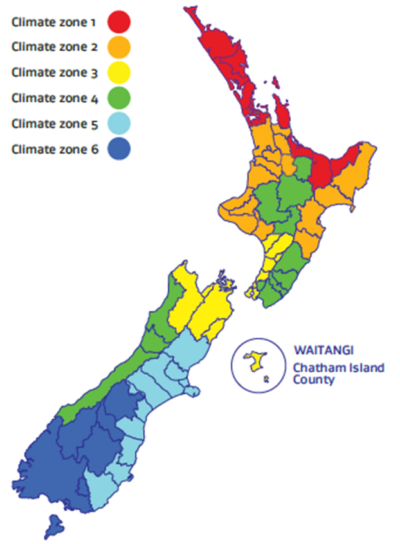
1.3.2. New R-values
We obtained a clear mandate for ambitious, achievable change while ensuring the stability of the building and construction sector. MBIE is proceeding with changes to roof, window, wall and underfloor insulation with the new minimum values summarised in Table 1.3 and will continue to work towards implementing carbon emissions caps through a holistic operational efficiency framework. Based on the feedback we received, some insulation requirements for residential buildings for specific building elements are the same between climate zones as higher R-values for colder zones are not achievable at this time and to also support efficiencies in the supply of products.
The new requirements will be implemented with a 1 year transition period with special provisions for windows (discussed in Section 1.3.2.2). To achieve significantly higher R-values, the sector would need to significantly change the way building elements are designed and constructed which would result in a much longer transition period at this time.

This new R-values will result in a reduction of the energy needed for heating residential homes of approximately 40% compared to previous minimum status quo requirements (Table 1.4).
TABLE 1.4: Increases in energy efficiency for heating and cooling over status quo for different climate zones

Note:
The reductions in energy use are based on computer modelling of energy use for heating and cooling and a comparison to the status quo. The analysis was conducted on a single-storey four bedroom house with timber framing. Energy use for this typical building was previously analysed in the consultation document to show a comparison in energy savings across the country. The heating energy reductions resulting from the new required insulation levels vary between 30% and 50% depending on the type of housing and its climate zone
A breakdown of the new R-values for each building element is discussed in the following sections. The new minimum R-values for the new H1/AS1 and H1/VM1 documents have been developed with the following intentions:
- The baseline performance of buildings is raised as a stepping stone to meet future carbon emission caps.
- Current design and construction practices in New Zealand are still able to be used with the new R-values.
This addresses concerns in the submissions about the implementation of larger shifts and enables faster transition times with less adverse effects on existing supply chains. The new requirements are also able to be implemented in one year which shortens the timeframe for emission reductions.
- To reduce the disparity and excessive additional costs imposed on the cooler climate zones, the new minimum R-values are slightly higher in the new climate zones 1 and 2 and lower in climate zones 5 and 6 than proposed in the consultation options. Approximately 60% of New Zealanders currently live in climate zones 1 and 2.
When using the H1/AS1 schedule method for demonstrating compliance, the roof, windows, external walls and floor of a new home or small building need to meet or exceed each of the minimum R-values for the relevant climate zone. Alternatively, the H1/AS1 calculation method and the H1/VM1 modelling method allow lower R-values for some elements provided that the overall thermal performance of the proposed new home or small building is equal or better.
1.3.2.1. Roofs
EXPOL THERMASLAB AND EXPOL PLATINUM BOARD
One of the simplest and most cost effective ways to boost thermal performance is to increase roof insulation.
That is why we have decided to double the minimum amount of roof insulation required across the country. The proposed options for roof insulation are provided in Table 1.5. The new R-value of R6.6 reflects option 3 for climate zone 1 and falls between options 1 and 2 and 3 for the remaining climate zones.
In buildings with a roof space, the thicker roof insulation could generally be accommodated without any significant changes to the roof framing. The new requirements in H1/AS1 allow for the insulation to be reduced in thickness along the roof perimeter.
TABLE 1.5: Roof insulation – Comparison of R-values from consultation to the new minimums
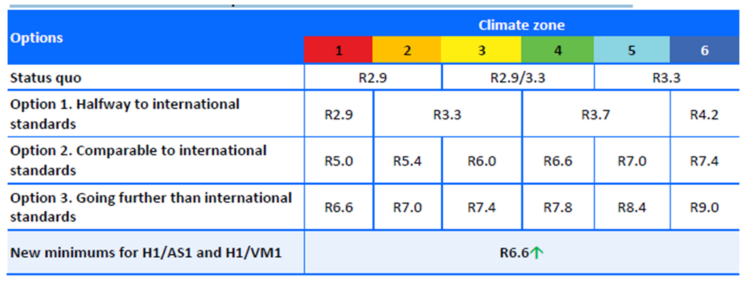
1.3.2.2. Windows
Windows represent the largest source of heat loss in new homes so we are increasing the minimum insulation level for windows across the country with a focus on targeted higher upgrades in colder climate zones. The new R-values for windows are provided in Table 1.6.
We are making the changes to climate zones 1 and 2 in two steps. The next year will see an interim increase for these areas of the country. The following year, climate zones 1 and 2 will move to the same insulation level as climate zones 3 and 4. This interim step is required to allow window and glass manufacturers time to increase production of higher performing windows. By the end of 2023, all parts of the country will have to achieve an R-value of at least R0.46.
There are multiple solutions to improving window insulation performance and the new performance requirements do not prescribe one type of window over another. However, we expect that solutions like heat reflective glass with low-E coatings, uPVC frames, and thermally broken window frames will become more common options for meeting the requirements.
TABLE 1.6: Windows – Comparison of R-values from consultation to the new minimums
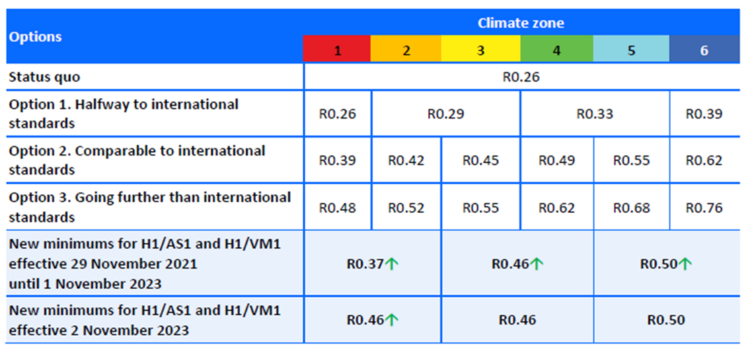
Comments from submissions which noted the existing procedure and appendix did not reflect the higher R-values.
The new procedure references the following standards:
- BS EN 673: 2011 Glass in building – Determination of thermal transmittance (U value) – Calculation method
- ISO 10077.1: 2017 Thermal performance of windows, doors and shutters – Calculation of thermal transmittance – General
- ISO 10077.2: 2017 Thermal performance of windows, doors and shutters – Calculation of thermal transmittance – Numerical methods for frames
- ISO 12631: 2017 Thermal performance of curtain walling – Calculation of thermal transmittance
MBIE discussed this new procedure with a variety of stakeholders across the building and construction sector. Most designers will be able to use the new table of values provided in H1/AS1 to determine their window R-value.
Alternatively, the new window R-value calculation procedure can be used which is aligned with the existing Window Energy Efficiency Rating Scheme (WEERS) that is already used by the New Zealand window industry. The use of international standards for windows and curtain walls will also allow for an easier compliance pathway for imported products.
We also recognize that a challenge for introducing thermally broken frames is to retain weathertightness. Thermally broken window frames, when used, will still need to achieve compliance with E2 External moisture.
For low rise buildings, this is generally achieved using the details shown in E2/AS1 (if applicable). The details in E2/AS1 are not optimised for thermally broken frames. However, the existing details and new R-values still provide a substantial increase in thermal performance over the status quo and can be used for compliance.
Where designers wish to use details that provide further thermal improvements while retaining weathertightness, other means of compliance for E2 can be used. MBIE will continue work to revise the acceptable solutions and verification methods for E2 to optimise the thermal performance of windows while maintaining weathertightness.
1.3.2.3. Walls
EXPOL THERMASLAB AND EXPOL PLATINUM BOARD
The new R-values for wall insulation are provided in Table 1.7. For walls, we received strong feedback that changes to insulation requirements would have to consider timber supply issues and the amount of timber framing in wall cavities. The amount of timber reduces the total wall insulation value and higher insulation requirements may require different framing practices or higher performing insulation products.
This would be difficult to achieve for residential buildings across the country at this time. That is why we have left the requirements for walls in residential building mostly unchanged. The settings will still allow current framing practices to be used and designers will still have options to consider the amount of timber on the total insulation value of the wall.
TABLE 1.7: Wall insulation – Comparison of R-values from consultation to the new minimums
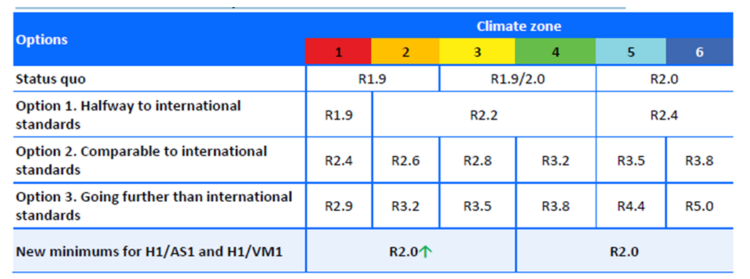
In addition to these new R-values, MBIE is removing the tables of reduced R-values for buildings with high thermal mass walls from H1/AS1. Verification Method H1/VM1 provides a better and fairer way to determine how much insulation is required for these types of buildings. Designers of buildings with high mass walls still have the option of using the simpler compliance methods of H1/AS1 but without any special treatment of buildings with high mass walls.
MBIE will continue to work with industry experts to understand the risks and construction practise improvements required to enable higher performing walls and insulation in future Building Code updates. MBIE has already commissioned a revision to the standard for timber framed buildings (NZS 3604 Timber-framed buildings)[2], and is working with BRANZ to revise their House Insulation Guide.
MBIE will commission research to better understand and manage potential unintended consequences of high insulation levels in walls. For example, addressing ‘thermal bridge’ effects that can result in condensation forming in the wall when temperatures get too low. Thermal bridging effects also become more significant as the insulation difference between wall framing and the installed insulation increases. In typical walls more energy will be lost through the framing than the insulation, which has the effect of reducing the overall effectiveness of the wall insulation. This is why MBIE use the construction R-value to measure performance, as it accounts for both the insulation product and the framing materials making up the wall.
MBIE has discussed these issues with external experts and determined that further research in to the building science of thermal bridges and moisture control is required before introducing higher wall insulation requirements.
This research will also look into new construction methods that will allow much higher insulation rating to be achieved in the future.
1.3.2.4. Underfloor insulation
EXPOL 2.5 UNDERFLOOR AND EXPOL 3.1 UNDERFLOOR
THERMASLAB / SLABX 200 / XPS
The new R-values for underfloor insulation are provided in Table 1.8.
For underfloor insulation, we recognised challenges in insulating concrete slab-on-ground floors versus other types of floors. We have split the requirements for these different floor options to allow further time for slabon-ground construction practices to change. The new R-values for slab-on-ground floors will usually require some kind of slab insulation for smaller houses and buildings. If these were higher, it would be very difficult and costly for smaller houses and buildings to demonstrate compliance as conventional slab edge and underslab insulation methods would not have been sufficient.
In addition to the new floor R-values, we have also provided a new appendix in H1/AS1 to determine the R-value of common concrete slab floors. This appendix replaces a previous requirement which deemed all concrete slab floors to have an R-value of R1.3.
TABLE 1.8: Underfloor insulation – Comparison of R-values from consultation to the new minimums
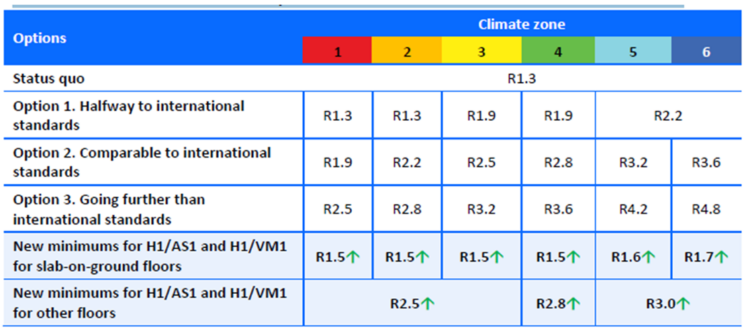
[2] The new version of NZS 3604 is expected to be cited in Acceptable Solution B1/AS1 in 2024.
1.3.2.5. Embedded heating systems – where building elements are specifically heated
The new R-values for elements with embedded heating systems are provided in Table 1.9. The R-values for these elements increase at a similar rate as standard roof, wall, and floors elements.
TABLE 1.9: Building elements with embedded heating systems – Comparison of R-values from consultation to the new minimums
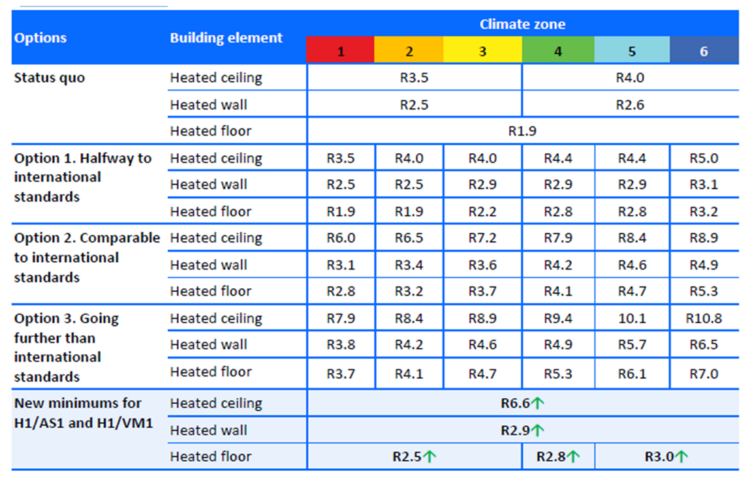
- H1/VM1 Subsection D1.6 has been revised to allow modelling software that uses a single thermal zone. All other modelling requirements, including the modelling software requirements of Paragraph D1.3.1, still need to be met. Examples of modelling software that can now be used include Passive House Planning Package (PHPP) used for designing and certifying Passive Houses, and ECCHO which is a simplified version of PHPP used for the New Zealand Green Building Council Homestar ratings.
- Wording for the natural ventilation setpoint in H1/VM1 Paragraph D.3.1.1 has been revised as the use of natural ventilation prior to the use of artificial cooling is only useful if the outdoor air conditions are favourable.
Other items outside of the scope of the consultation have been logged for future consideration in Building Code updates. This includes items regarding revisions to the Building Code clause regulations (Schedule 1 of the Building Regulations 1992) and other acceptable solutions and verification methods.
1.3.4. Transition period
The transition period for the new Fifth edition of Acceptable Solution H1/AS1 and Verification Method H1/VM1 will be 1 year. The existing Acceptable Solution H1/AS1 and Verification Method H1/VM1 Fourth Edition
Amendment 4 documents will remain in force until 2 November 2022. MBIE will provide information and education to the sector during the transition period. Additionally, as discussed in Section 1.3.2.2, there will be a two-step approach to the adoption of new R-values for windows in climate zone 1 and 2 with the second set of R-values to be adopted by 2 November 2023.
At the end of the transition period, MBIE will be removing the following two guidance documents from building.govt.nz as these will be superseded by the introduction of the new requirements.
- Building Code requirements for house insulation
- Complying with insulation requirements for houses in Northland

